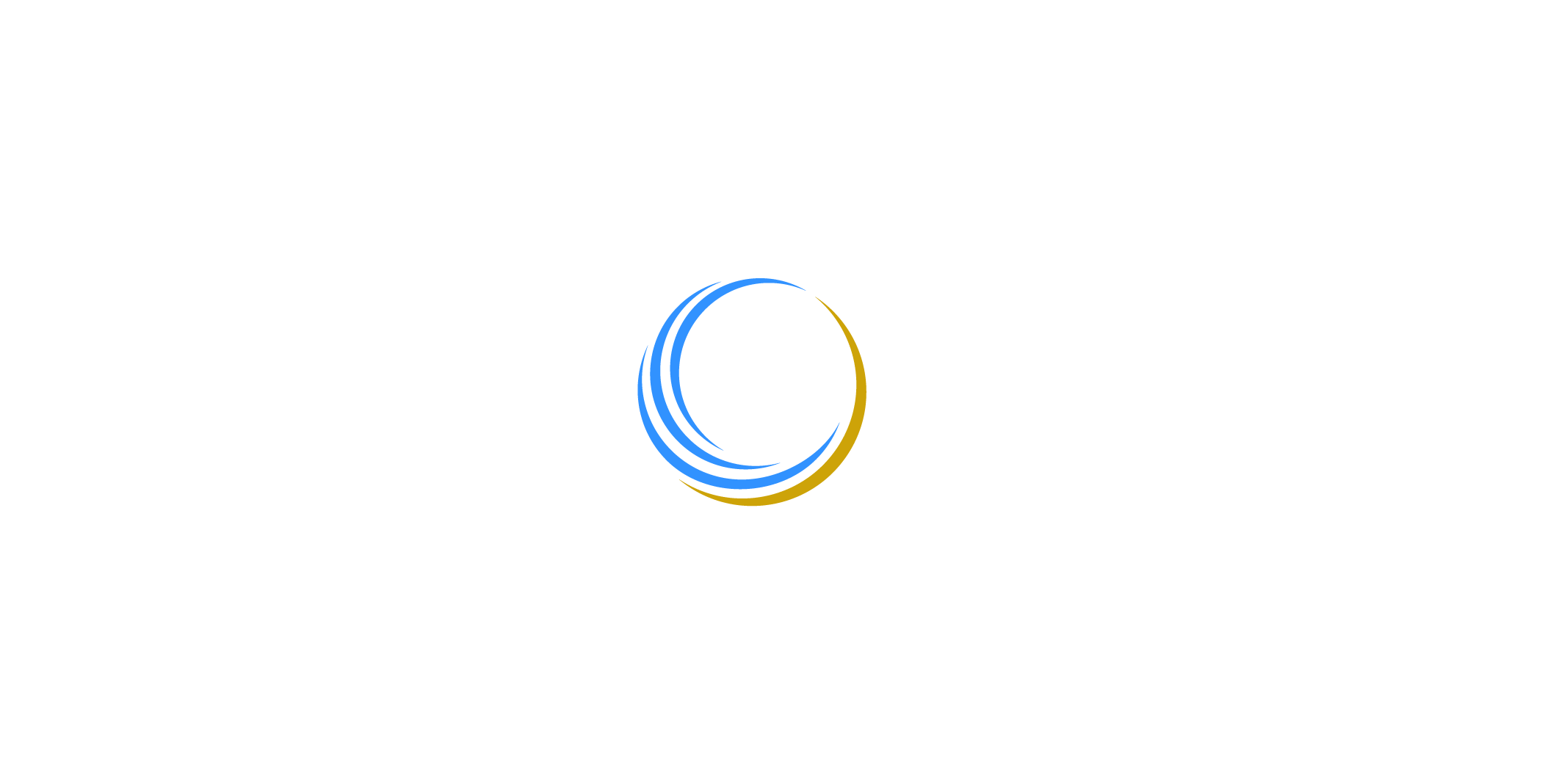Gallery
-
Photography
Features
About The Agent








Jeff Lokey brings a wealth of diverse knowledge to his career as a residential and commercial real estate agent with extensive experience in business, general construction and property management.
Raised in California’s Central Valley, Wine Country’s beauty and rural aspects are a comforting remembrance of his childhood. Growing up, Jeff helped his father run the family-owned business, learning the nuances of successful negotiations and transaction management along the way and also an appreciation for the importance of strong communication skills and client support.
As the Central Valley began to grow, Jeff turned his talents to land development and excelled in both the residential and commercial marketplaces for the past 30 years. Combined with strong problem solving skills and market knowledge, this experience has given Jeff an innate understanding of the intricacies of transactions, each one with its own unique set of characteristics that ultimately led him into the world of residential real estate.
Today, Jeff enjoys sitting on the “other side of the desk” and is savvy as both a developer and investor which enables him to understand the analytics of even the most complex real estate negotiations. Client’s goals and objectives are always at the forefront of every transaction.
The Wine Country real estate market is currently strong and growing. Jeff’s expertise in assessing the costs of land and construction, which include everything from raw materials to manpower to deadlines, allows him to be adept at helping his clients understand all of the particulars of buying a home and making it their own.
Jeff graduated from California State University, Fresno with a degree in Business Administration. Finding his “true niche” as a Realtor, Jeff was the Sonoma Valley Chapter of Realtors president in 2015 and continues to be active in community programs. Over the past several years, Jeff has been a top producer in the Valley in both number of transactions, as well as dollar volume.
Jeff truly loves sharing the Wine Country lifestyle with his lovely wife, Anaili and two children, John and Julia. He and his family live in the local community and have called Wine Country home for the past 20 years.

